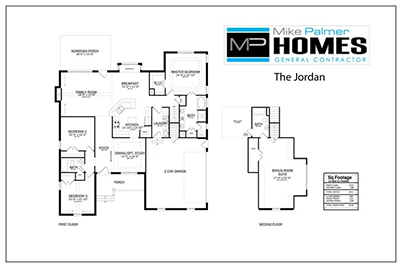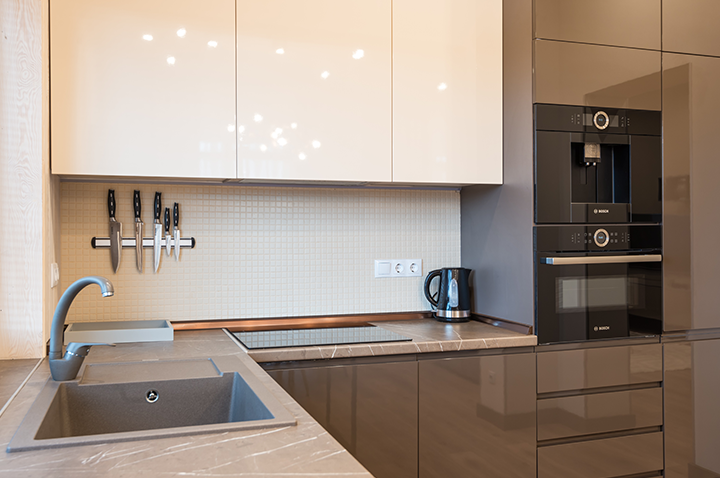THE JORDAN
2411 SQUARE FEET

" The layout, attention to detail and fit and finish of your homes is something else.
Keep 'em coming :D

- Dal Harp Jr


" The layout, attention to detail and fit and finish of your homes is something else.
Keep 'em coming :D

- Dal Harp Jr
The Jordan is one of our most popular designs – and for good reason!
This ranch-style home is perfect for any professional with a growing family. It has 3 big bedrooms, 3 full bathrooms, a spacious bonus room on the second floor and walk-in attic access for storage! Added to that is an open family room, a big kitchen and breakfast nook with a delightful window seat.
With this plan, you can opt to have a formal dining room or turn that area into a study or home office.
Also included in the design, is a screened porch and a 2-car garage.
" My favorite part is the office with that coiffured ceiling!
Great design!”

- Lady Kay P


The Jordan is one of our most popular designs – and for good reason!
This ranch-style home is perfect for any professional with a growing family. It has 3 big bedrooms, 3 full bathrooms, a spacious bonus room on the second floor and walk-in attic access for storage! Added to that is an open family room, a big kitchen and breakfast nook with a delightful window seat.
With this plan, you can opt to have a formal dining room or turn that area into a study or home office.
Also included in the design, is a screened porch and a 2-car garage.

" My favorite part is the office with that coiffured ceiling!
Great design!”

- Lady Kay P
INTERIOR FEATURES
- Split floor plan with master on one side, and 2 bedrooms on the other
- 3rd bedroom on first floor has a vaulted ceiling and can double as an office
- Large dining room/office
- 1st Floor laundry room with utility sink and folding station
- Granite throughout
- #1 oak Hardwoods through first floor living area
- Large storage under stairs
KITCHEN
- Spacious breakfast nook with window seat
- Kitchen island work station
- Wrap around counter/bar
- Large Pantry
- Entrance to dining room
GREAT ROOM
- Great room with a vaulted ceiling
- Canned lighting
- Stone fireplace with gas logs
- Plenty of natural light
MASTER BEDROOM
- Double tray ceiling with accent lighting
- Window seat
- Walk in closet
MASTER BATH
- Tile shower
- Tub
- Linen closet
- Water Closet
- His and hers vanity with sitting area
SECOND FLOOR
- Huge bonus room with a shed dormer.
- Full bath
- Large walk-in close
- Bonus room doubles as a private guest suite
- Extra large lighted walk-in attic storage

INTERIOR FEATURES
- Split floor plan with master on one side, and 2 bedrooms on the other
- 3rd bedroom on first floor has a vaulted ceiling and can double as an office
- Large dining room/office
- 1st Floor laundry room with utility sink and folding station
- Granite throughout
- #1 oak Hardwoods through first floor living area
- Large storage under stairs
KITCHEN
- Spacious breakfast nook with window seat
- Kitchen island work station
- Wrap around counter/bar
- Large Pantry
- Entrance to dining room
GREAT ROOM
- Great room with a vaulted ceiling
- Canned lighting
- Stone fireplace with gas logs
- Plenty of natural light
MASTER BEDROOM
- Double tray ceiling with accent lighting
- Window seat
- Walk in closet
MASTER BATH
- Tile shower
- Tub
- Linen closet
- Water Closet
- His and hers vanity with sitting area
SECOND FLOOR
- Huge bonus room with a shed dormer.
- Full bath
- Large walk-in close
- Bonus room doubles as a private guest suite
- Extra large lighted walk-in attic storage

- Gringo Viejo



- Gringo Viejo
EXTERIOR FEATURES
- Oversized garage w/ walk through door 2 or 3 car
- Large front porch
- Courtyard entry
- Exterior entryway with knotty pine
- Screened in exterior porch
- Knotty pine bead board ceiling
- Grilling patio
EXTERIOR FEATURES
- Oversized garage w/ walk through door 2 or 3 car
- Large front porch
- Courtyard entry
- Exterior entryway with knotty pine
- Screened in exterior porch
- Knotty pine bead board ceiling
- Grilling patio

Copyright© 2021 · Mike Palmer Homes · 6211 Denver industrial Park Road · Denver, NC 28037 · 704-257-6422

Copyright© 2021 · Mike Palmer Homes
6211 Denver industrial Park Road
Denver, NC 28037 · 704-257-6422





