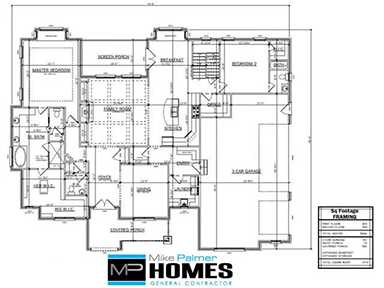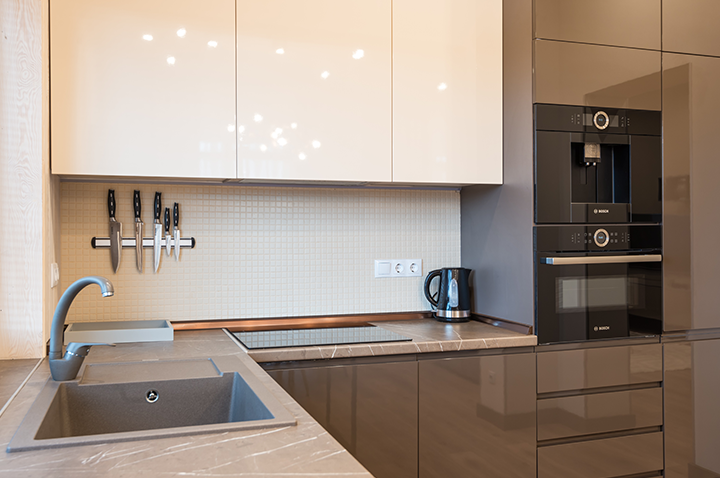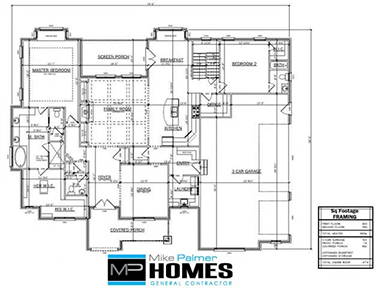THE
SUMMERVIEW
2500-3000 SQUARE FEET

Love the front doors, the window seats, and the gorgeous fireplace. It is airy, yet cozy, and well appointed all around. Some lucky family is going to be very happy.”

- Jack Mroz


THE
SUMMERVIEW
2500-3000 SQUARE FEET

real beauty.
Love the front doors, the window seats, and the gorgeous fireplace. It is airy, yet cozy, and well appointed all around. Some lucky family is going to be very happy.”

- Jack Mroz
“This house has so much room!” will be the first thought everyone has when they walk through your front door. Including you!
The Summer View has 4 big bedrooms, 3.5 bathrooms, a spacious bonus room, and a kitchen with TWO window seats! And let’s not forget about the over-sized 3-car garage, office that’s off the kitchen and a full basement that can be developed.
Other features include: a drop zone, built ins, brick veneer with shake and metal roof accents, coiffured ceilings, and screened in porch.
The layout and design is so well thought out. Very fluid and open use of space. I have no doubt the new owners are thoroughly enjoying their new home.”

- Deborah Dee


“This house has so much room!” will be the first thought everyone has when they walk through your front door. Including you!
The Summer View has 4 big bedrooms, 3.5 bathrooms, a spacious bonus room, and a kitchen with TWO window seats! And let’s not forget about the over-sized 3-car garage, office that’s off the kitchen and a full basement that can be developed.
Other features include: a drop zone, built ins, brick veneer with shake and metal roof accents, coiffured ceilings, and screened in porch.

The layout and design is so well thought out. Very fluid and open use of space. I have no doubt the new owners are thoroughly enjoying their new home.”

- Deborah Dee
INTERIOR FEATURES
- Granite throughout
- Hardwood flooring throughout main living area
- Large storage under stairs
FIRST FLOOR
- Split floor plan
- 4th bedroom/Guest bedroom with bath access
- Large dining room/office
- 1st Floor laundry room with utility sink and folding station
KITCHEN
- Spacious breakfast nook with window seat
- Large open concept kitchen island
- Office off of kitchen
- Large/oversized Pantry
GREAT ROOM
- Recessed accent lighting
- Stone Fireplace with hearth
- Windows situated for abundant natural light
- Coiffured grid ceilings with crown molding accents
MASTER BEDROOM
- Tray ceiling with accent lighting
- Window seat sitting area
- Walk in closet
MASTER BATH
- Luxurious oversized tile shower with seat
- Garden tub
- Linen closet
- His and hers vanity with sitting area
SECOND FLOOR
- Oversized bonus room with huge dormer for additional space and natural light
2ND AND 3RD BEDROOMS
- Full bath
- Large walk-in closet
- Extra large lighted walk-in attic storage

INTERIOR FEATURES
- Granite throughout
- Hardwood flooring throughout main living area
- Large storage under stairs
FIRST FLOOR
- Split floor plan
- 4th bedroom/Guest bedroom with bath access
- Large dining room/office
- 1st Floor laundry room with utility sink and folding station
KITCHEN
- Spacious breakfast nook with window seat
- Large open concept kitchen island
- Office off of kitchen
- Large/oversized Pantry
GREAT ROOM
- Recessed accent lighting
- Stone Fireplace with hearth
- Windows situated for abundant natural light
- Coiffured grid ceilings with crown molding accents
MASTER BEDROOM
- Tray ceiling with accent lighting
- Window seat sitting area
- Walk in closet
MASTER BATH
- Luxurious oversized tile shower with seat
- Garden tub
- Linen closet
- His and hers vanity with sitting area
SECOND FLOOR
- Oversized bonus room with huge dormer for additional space and natural light
2ND AND 3RD BEDROOMS
- Full bath
- Large walk-in closet
- Extra large lighted walk-in attic storage
so well designed and lots of love put into it.”

- ltrina Demiri


so well designed and lots of love put into it.”

- ltrina Demiri
EXTERIOR FEATURES
- Brick Siding with custom made house numbers
- Oversized, side entry 3 car garage with utility area and optional mud room
- Gorgeous entry with spacious front porch and metal roofing accents
- Metal Roof, stone and shake accents
- Screened in rear porch
- Knotty pine bead board porch ceilings
- Grilling patio
EXTERIOR FEATURES
- Brick Siding with custom made house numbers
- Oversized, side entry 3 car garage with utility area and optional mud room
- Gorgeous entry with spacious front porch and metal roofing accents
- Metal Roof, stone and shake accents
- Screened in rear porch
- Knotty pine bead board porch ceilings
- Grilling patio

Copyright© 2021 · Mike Palmer Homes · 6211 Denver industrial Park Road · Denver, NC 28037 · 704-257-6422

Copyright© 2021 · Mike Palmer Homes
6211 Denver industrial Park Road
Denver, NC 28037 · 704-257-6422






