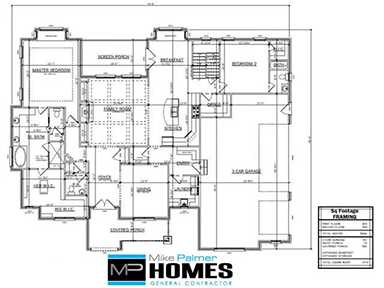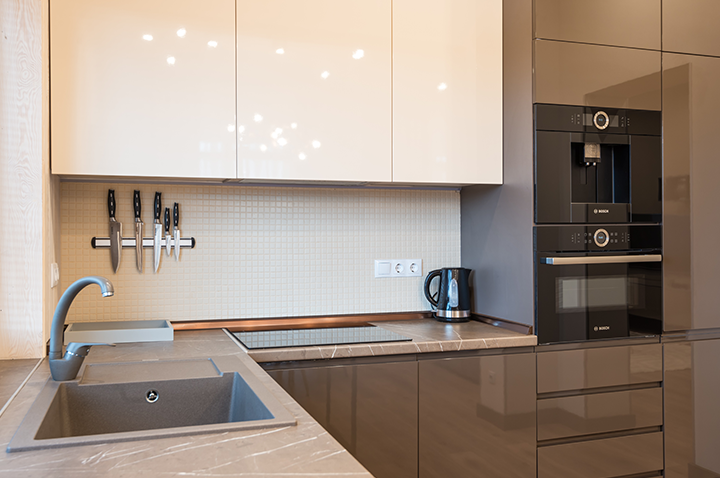THE MODERN FARMHOUSE
3284 SQUARE FEET

Really beautiful. Love the layout!”

- ML


THE MODERN FARMHOUSE
3284 SQUARE FEET

Really beautiful. Love the layout!”

- ML
The Modern Farmhouse is luxury…and then some! (Your kids might never come out of their rooms in this home!)
It features 3 massive bedrooms and 3.5 bathrooms. Your family can chat, play and stretch out together as you enjoy the spacious family room, huge dining room and the kitchen, which is complete with an island that can comfortably seat four people for those casual meals or quick snacks.
It also has an office, gorgeous screened porch, covered patio, a workshop, two separate garages and a basement with a safe room!
" I’m a big fan of the modern farmhouse plan.
Excellent job.”

- Deborah Dee


The Modern Farmhouse is luxury…and then some!
(Your kids might never come out of their rooms in this home!)
It features 3 massive bedrooms and 3.5 bathrooms. Your family can chat, play and stretch out together as you enjoy the spacious family room, huge dining room and the kitchen, which is complete with an island that can comfortably seat four people for those casual meals or quick snacks.
It also has an office, gorgeous screened porch, covered patio, a workshop, two separate garages and a basement with a safe room!

" I’m a big fan of the modern farmhouse plan.
Excellent job.”

- Deborah Dee
INTERIOR FEATURES
- Granite throughout
- Hardwood flooring throughout main living area
- Large storage under stairs
FIRST FLOOR
- Split floor plan
- 4th bedroom/Guest bedroom with bath access
- Large dining room/office
- 1st Floor laundry room with utility sink and folding station
KITCHEN
- Spacious breakfast nook with window seat
- Large open concept kitchen island
- Office off of kitchen
- Large/oversized Pantry
GREAT ROOM
- Recessed accent lighting
- Stone Fireplace with hearth
- Windows situated for abundant natural light
- Coiffured grid ceilings with crown molding accents
MASTER BEDROOM
- Tray ceiling with accent lighting
- Window seat sitting area
- Walk in closet
MASTER BATH
- Luxurious oversized tile shower with seat
- Garden tub
- Linen closet
- His and hers vanity with sitting area
SECOND FLOOR
- Oversized bonus room with huge dormer for additional space and natural light
2ND AND 3RD BEDROOMS
- Full bath
- Large walk-in closet
- Extra large lighted walk-in attic storage

INTERIOR FEATURES
- Granite throughout
- Hardwood flooring throughout main living area
- Large storage under stairs
FIRST FLOOR
- Split floor plan
- 4th bedroom/Guest bedroom with bath access
- Large dining room/office
- 1st Floor laundry room with utility sink and folding station
KITCHEN
- Spacious breakfast nook with window seat
- Large open concept kitchen island
- Office off of kitchen
- Large/oversized Pantry
GREAT ROOM
- Recessed accent lighting
- Stone Fireplace with hearth
- Windows situated for abundant natural light
- Coiffured grid ceilings with crown molding accents
MASTER BEDROOM
- Tray ceiling with accent lighting
- Window seat sitting area
- Walk in closet
MASTER BATH
- Luxurious oversized tile shower with seat
- Garden tub
- Linen closet
- His and hers vanity with sitting area
SECOND FLOOR
- Oversized bonus room with huge dormer for additional space and natural light
2ND AND 3RD BEDROOMS
- Full bath
- Large walk-in closet
- Extra large lighted walk-in attic storage
This meets ALL the requirements my wife has for our next house.
Happy wife happy life!”

- Madera Studio


This meets ALL the requirements my wife has for our next house.
Happy wife happy life!”

- Madera Studio
EXTERIOR FEATURES
- Brick Siding with custom made house numbers
- Oversized, side entry 3 car garage with utility area and optional mud room
- Gorgeous entry with spacious front porch and metal roofing accents
- Metal Roof, stone and shake accents
- Screened in rear porch
- Knotty pine bead board porch ceilings
- Grilling patio
EXTERIOR FEATURES
- Brick Siding with custom made house numbers
- Oversized, side entry 3 car garage with utility area and optional mud room
- Gorgeous entry with spacious front porch and metal roofing accents
- Metal Roof, stone and shake accents
- Screened in rear porch
- Knotty pine bead board porch ceilings
- Grilling patio

Copyright© 2021 · Mike Palmer Homes · 6211 Denver industrial Park Road · Denver, NC 28037 · 704-257-6422

Copyright© 2021 · Mike Palmer Homes
6211 Denver industrial Park Road
Denver, NC 28037 · 704-257-6422





